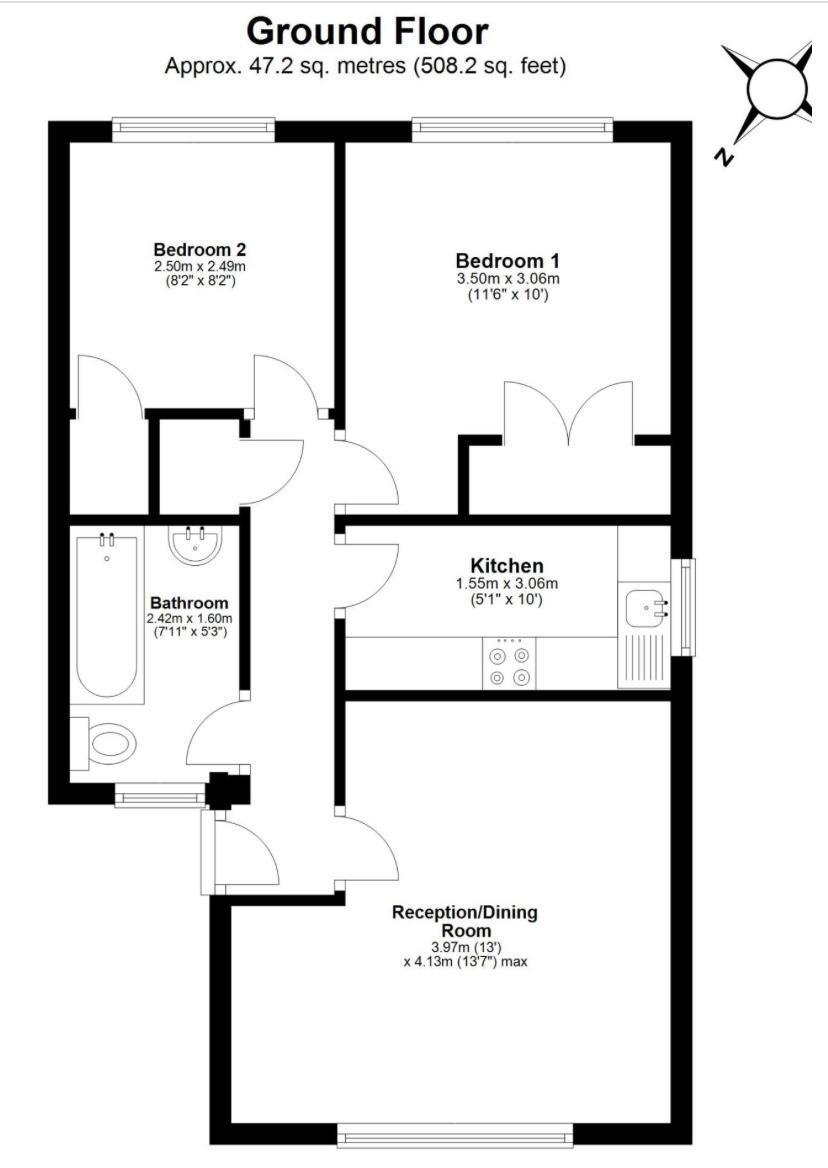- Well maintained purpose built 2 bedroom first floor flat
- Lounge
- Modern Kitchen
- Modern Bathroom
- Gas heating to radiators complemented by double glazing
- Parking space
- Sought after location
- Ideal investment/ First time purchase
- No upper chain
- Long lease 970 years approx peppercorn ground rent
A well-presented 2-bedroom first floor flat set within a small select purpose-built development with its own front door accessed by an external staircase and parking space. The property benefits from a modern Kitchen and bathroom and double glazing complimented by gas heating to radiators. It is pleasantly located in a sought after no through road within walking distance of the Rye for walks. Just beyond this is the town centre including Eden shopping centre with it range of shopping and leisure facilities and Buckinghamshire New University. Junction 4 of the M40 can be found at Handy Cross with access to London, M25, Oxford & Birmingham. Ideal investment / first time purchase.
External staircase to first floor
Front door to
Entrance Hall storage cupboard, heating thermostat, radiator, track of spotlights to ceiling.
Kitchen
Fitted with a range of high gloss fronted units comprising single drainer sink unit with mixer tap with cupboard below, range of matching floor and wall mounted units, electric cooker point, range of drawers, worktops, double glazed window with aspect to rear, plumbing for washing machine, worktops, track of spotlights to ceiling, space for upright fridge/freezer.
Lounge
Radiator, double glazed picture window with aspect to front, TV point.
Bedroom One
Double glazed window with aspect to rear, radiator, double wardrobe with gas fired combination boiler.
Bedroom Two
Double glazed window with aspect to rear, storage cupboard, radiator.
Bathroom
Fitted with a modern white suite comprising panelled bath with shower attachment and screen, vanity wash basin with mixer tap, tiled floor, part tiled walls, chrome heated towel rail, low level WC.
Outside
Parking space. Visitor parking available.
Lease 999 years with approx 970 years remaining
Ground Rent Peppercorn
Service Charge
£840 pa
Council Tax Band C
Lease Length
969 Years
Notice
Please note we have not tested any apparatus, fixtures, fittings, or services. Interested parties must undertake their own investigation into the working order of these items. All measurements are approximate and photographs provided for guidance only.

| Utility |
Supply Type |
| Electric |
Mains Supply |
| Gas |
Mains Supply |
| Water |
Mains Supply |
| Sewerage |
Mains Supply |
| Broadband |
Unknown |
| Telephone |
Unknown |
| Other Items |
Description |
| Heating |
Gas Central Heating |
| Garden/Outside Space |
No |
| Parking |
Yes |
| Garage |
No |
| Broadband Coverage |
Highest Available Download Speed |
Highest Available Upload Speed |
| Standard |
12 Mbps |
1 Mbps |
| Superfast |
47 Mbps |
8 Mbps |
| Ultrafast |
Not Available |
Not Available |
| Mobile Coverage |
Indoor Voice |
Indoor Data |
Outdoor Voice |
Outdoor Data |
| EE |
Likely |
Likely |
Enhanced |
Enhanced |
| Three |
Likely |
Likely |
Enhanced |
Enhanced |
| O2 |
Enhanced |
Likely |
Enhanced |
Enhanced |
| Vodafone |
Likely |
Likely |
Enhanced |
Enhanced |
Broadband and Mobile coverage information supplied by Ofcom.