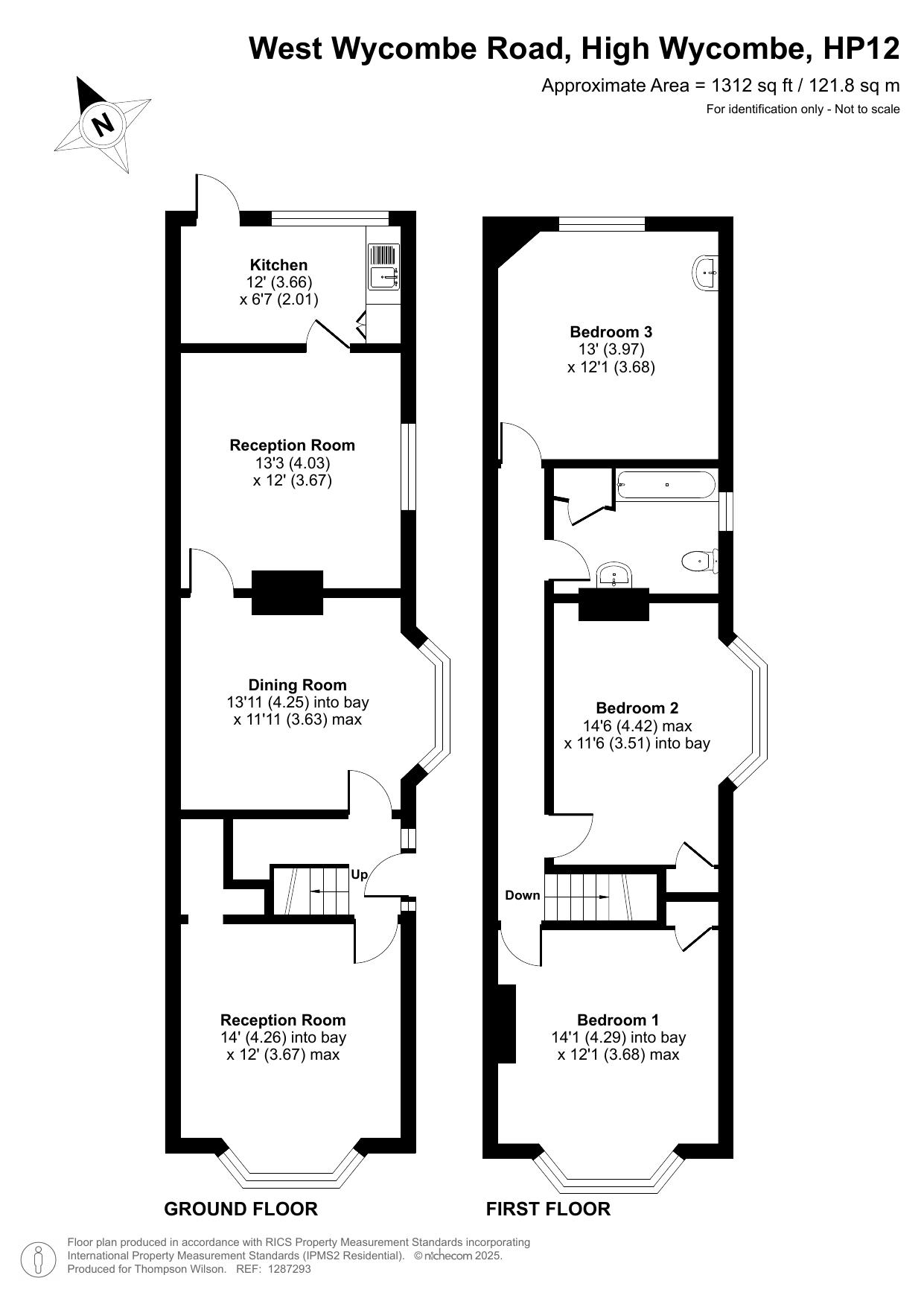- To be sold via online auction12th June
- Spacious period house
- 3 double bedrooms
- 3 spacious reception rooms
- Side driveway
- Renovation project/ development opportunity
- Overgrown rear garden
- Vacant possession
A rare opportunity to acquire a spacious period 3- double bedroom, 3 reception room semi-detached house in need of complete modernisation and renovation being sold via online auction. Tremendous scope for development to flats subject to planning ,HMO use accommodation or large family home. Suitable for cash buyers. Located in a convenient position to the west of High Wycombe town centre including Eden with its numerous shopping and leisure facilities and mainline railway station providing fast commuter service to London, Marylebone. Junction 4 of the M40 can be found at Handy Cross providing access to London, M25, Oxford & Birmingham. Viewing Recommended.
Accommodation
Entrance Hall
Stairs to first floor
Front Reception
Bay window with aspect to front radiator, understairs cupboard.
Middle Reception
Fireplace, bay window wish aspect to side, radiator, door to
Rear |Reception
Aspect to side, gas boiler (Not tested) door to
Kitchen
In need of re fitting currently comprising single drainer sink unit, aspect to rear, door to rear.
First Floor Landing
Hatch to roof space.
Bedroom 1
Double room with bay window with aspect to front.
Bedroom 2
Double room with aspect to side.
Bathroom
In need of refitting.
Bedroom 3
Double room with aspect to rear.
.
Outside
The property has the benefit of a side driveway with sufficient width to get to the rear but currently completely overgrown. The property has a small area of front garden. The rear garden is need of complete clearing and cultivation.
Council Tax band C
*Guide Price & Reserves
Generally speaking Guide Prices are provided as an indication of each seller's minimum expectation. They are not necessarily figures which a property will sell for and may change at any time prior to the auction. Virtually every property will be offered subject to a Reserve (a figure below which the Auctioneer cannot sell the property during the auction) which we expect will be set within the Guide Range or no more than 10% above a single figure Guide.
Notice
Please note we have not tested any apparatus, fixtures, fittings, or services. Interested parties must undertake their own investigation into the working order of these items. All measurements are approximate and photographs provided for guidance only.

| Utility |
Supply Type |
| Electric |
Mains Supply |
| Gas |
Mains Supply |
| Water |
Mains Supply |
| Sewerage |
Mains Supply |
| Broadband |
Unknown |
| Telephone |
Unknown |
| Other Items |
Description |
| Heating |
Not Specified |
| Garden/Outside Space |
No |
| Parking |
Yes |
| Garage |
No |
| Broadband Coverage |
Highest Available Download Speed |
Highest Available Upload Speed |
| Standard |
8 Mbps |
0.9 Mbps |
| Superfast |
71 Mbps |
18 Mbps |
| Ultrafast |
1000 Mbps |
900 Mbps |
| Mobile Coverage |
Indoor Voice |
Indoor Data |
Outdoor Voice |
Outdoor Data |
| EE |
Likely |
No Signal |
Enhanced |
Enhanced |
| Three |
Enhanced |
Likely |
Enhanced |
Enhanced |
| O2 |
Enhanced |
Likely |
Enhanced |
Enhanced |
| Vodafone |
Likely |
Likely |
Enhanced |
Enhanced |
Broadband and Mobile coverage information supplied by Ofcom.