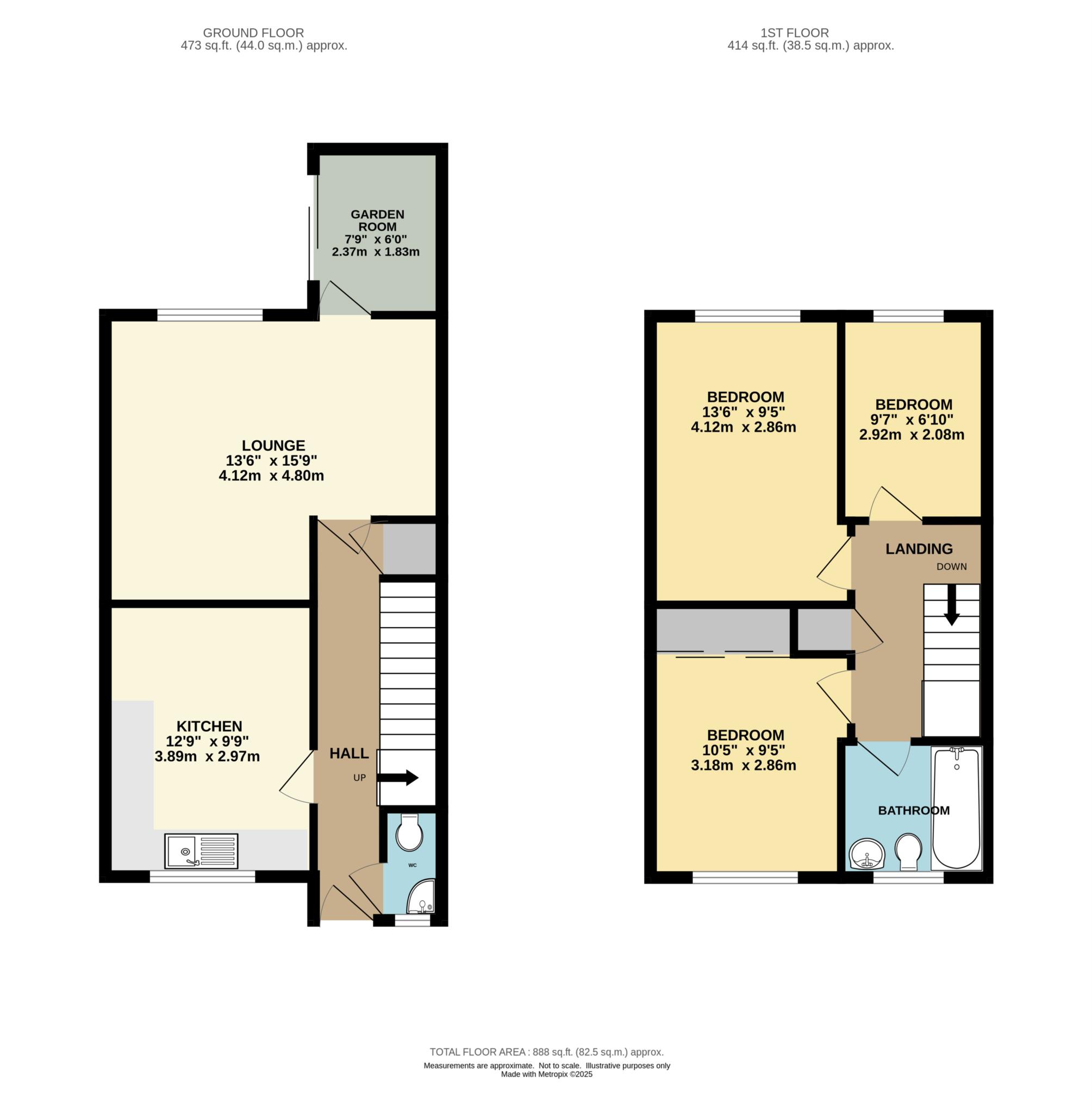- To be sold via online auction 12th June
- 3 bedroom terrace house
- Full modernisation required
- Lounge
- Kitchen/Diner
- First floor bathroom
- Rear Garden
- Vacant possession
To be sold by online auction via Network Auctions Thursday 12th June 10.00am.
A 3-bedroom terraced house requiring modernisation throughout with rear garden. It is located within Birtwell with good access to schooling and amenities for day-to-day needs. Slough town centre is approximately 2.5 miles with comprehensive range of shopping and leisure facilities with mainline railway station for the Jubilee line. Vacant possession. Viewing session Saturday 24th May 2.30 3.30pm. Phone 01494 474234 or e mail sales@thompsonwilson.co.uk to book viewing slot.
Accommodation
Entrance Hall Stairs to first floor, storage cupboard, dado rail, tiled floor, radiator.
Cloakroom
Fitted with corner wash basin, low level WC, double glazed obscure glass raised window.
Kitchen/Diner
Fitted with single drainer sink unit with 11/4 bowl sink unit and cupboards below. Range of wooden fronted floor and wall mounted units, double glazed window with aspect to front, wall mounted gas fired combination boiler, electric cooker point.
Lounge
Double glazed window with aspect to rear, coving, radiator, door to
Laen to Conservatory
Double glazed window and patio doors to rear.
First floor
Landing
Airing cupboard, downlighters.
Bedroom 1
Double glazed window to rear aspect.
Bedroom 2
Double glazed window to front aspect, wood effect floor, built in wardrobe.
Bedroom 3
Double glazed window to rear, hatch to roof space.
Bathroom
Fitted with white suite comprising panelled bath, vanity wash basin, low level WC, radiator, double glazed window with aspect to front, tiled walls.
Outside
Front small area of open plan garden.
The garden has a small rear garden comprising a patio and area of lawn. Pedestrian access via gate.
Council Tax Band C
Guide Price & Reserves. Generally speaking Guide Prices are provided as an indication of each seller's minimum expectation. They are not necessarily figures which a property will sell for and may change at any time prior to the auction. Virtually every property will be offered subject to a Reserve (a figure below which the Auctioneer cannot sell the property during the auction) which we expect will be set within the Guide Range or no more than 10% above a single figure Guide.
Notice
Please note we have not tested any apparatus, fixtures, fittings, or services. Interested parties must undertake their own investigation into the working order of these items. All measurements are approximate and photographs provided for guidance only.

| Utility |
Supply Type |
| Electric |
Mains Supply |
| Gas |
Mains Supply |
| Water |
Mains Supply |
| Sewerage |
Mains Supply |
| Broadband |
Unknown |
| Telephone |
Unknown |
| Other Items |
Description |
| Heating |
Not Specified |
| Garden/Outside Space |
No |
| Parking |
No |
| Garage |
No |
| Broadband Coverage |
Highest Available Download Speed |
Highest Available Upload Speed |
| Standard |
Unknown |
Unknown |
| Superfast |
Unknown |
Unknown |
| Ultrafast |
Unknown |
Unknown |
| Mobile Coverage |
Indoor Voice |
Indoor Data |
Outdoor Voice |
Outdoor Data |
| EE |
Unknown |
Unknown |
Unknown |
Unknown |
| Three |
Unknown |
Unknown |
Unknown |
Unknown |
| O2 |
Unknown |
Unknown |
Unknown |
Unknown |
| Vodafone |
Unknown |
Unknown |
Unknown |
Unknown |
Broadband and Mobile coverage information supplied by Ofcom.